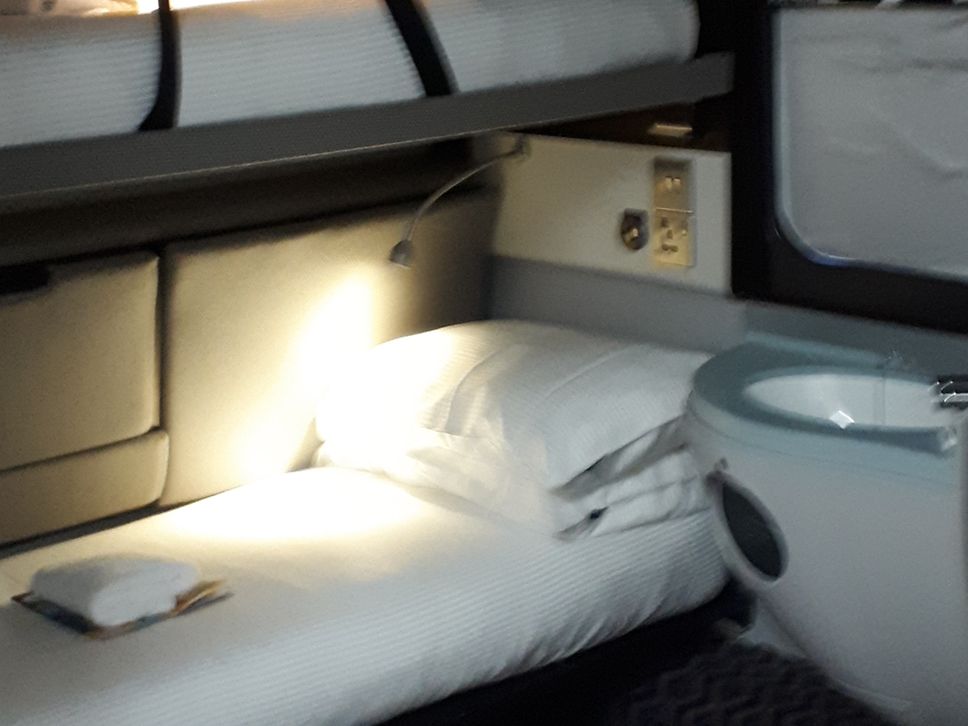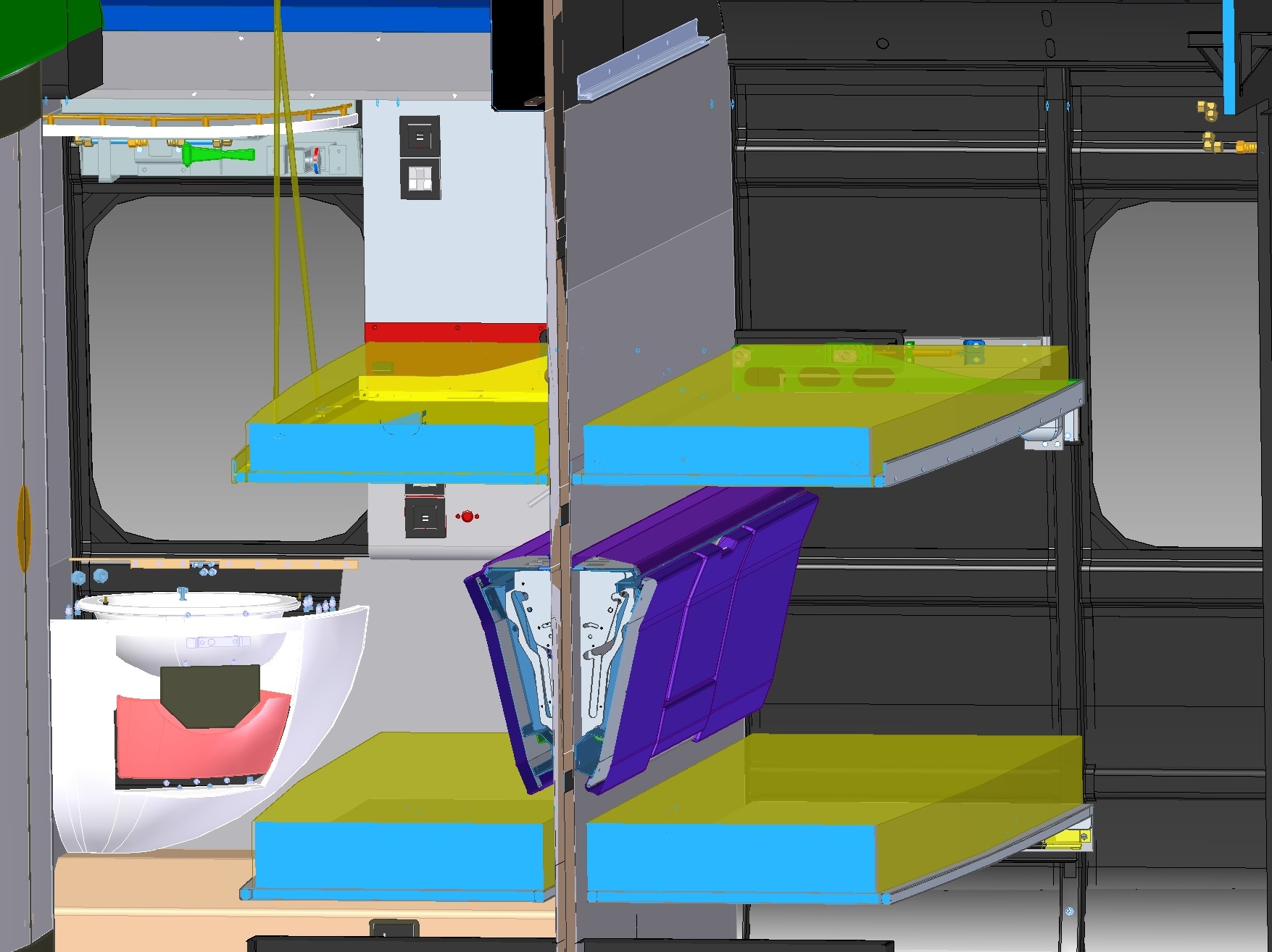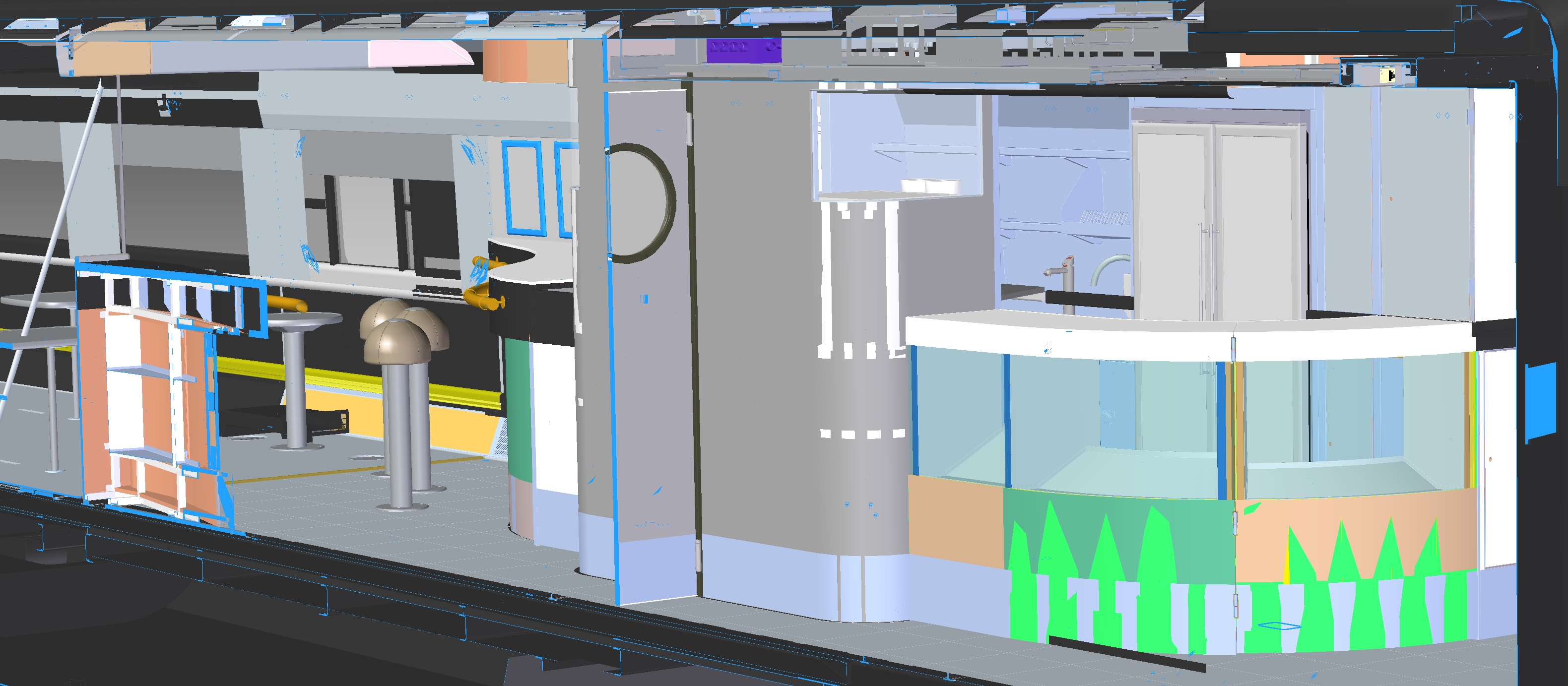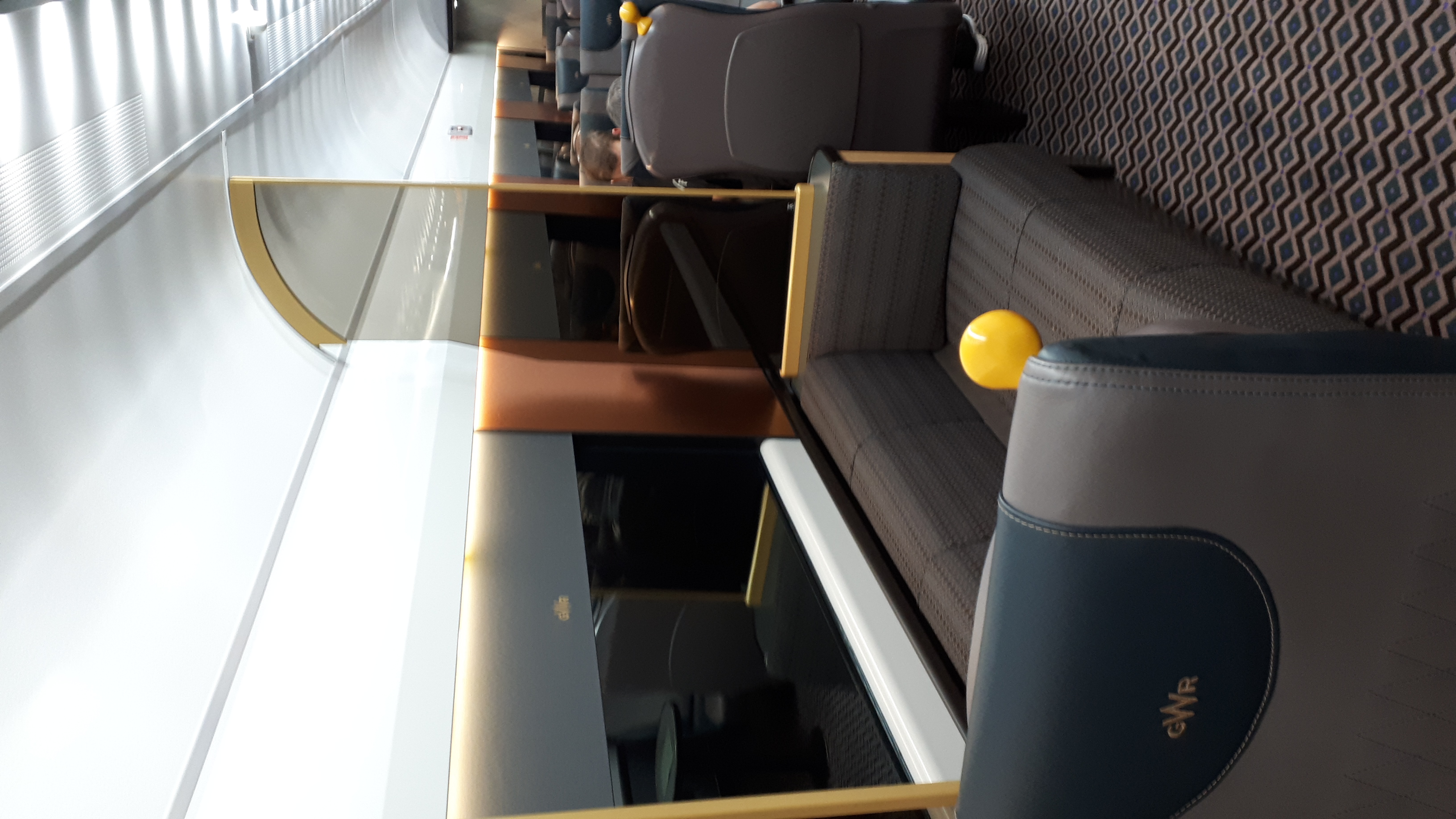Article: Installation Design for Riviera Night Sleeper Train
(Derby, 15. September 2021) Knorr-Bremse RailServices (KBRS) was awarded a contract by the operator, first Great Western (now Great Western Railways) to undertake the overhaul, PRM modification and refresh enhancement work associated with the Night Riviera Sleeper Fleet upgrade. KBRS contracted DB ESG to provide the installation design for the five different types of vehicle within the Night Riviera Sleeper Fleet.
The main scope was to achieve compliance with the PRM TSI requirements, and to produce fresh, contemporary designs, that included luxurious new sleeping berths and a sophisticated cocktail lounge. These designs were created by our interior design, human factors and ergonomics specialists.
DB ESG also provided the associated approvals through their sister company, Railway Approvals Limited.

Work undertaken:
Installation designs were produced for the five vehicles described below.
- SLEP - a sleeper vehicle containing twelve sleeping berths, a pantry area for the guard and two toilet cubicles at the vestibule end. The sleeping berths were completely redesigned, this included new upper and lower sleeping berths, wardrobe, ladder, vanity unit and sink, and the introduction of a retractable seat back to change the lower berth into a sofa for comfort.
The toilets were upgraded to EVAC toilets and new vanity units, sinks and hand driers were introduced. In addition a CET tank was included within the underframe.New LED lighting, USB charging and upgraded passenger controls were added throughout the vehicle.

- SLED – the design of the SLED vehicle was predominantly the same as for the SLEP vehicle, with the exception that two of the standard sleeping berths had been changed into an accessible berth, with an adjoining PRM compliant accessible toilet. This design is bespoke to the Riviera Night Fleet.
- BSO - this vehicle contains a seating area, with chairs that recline into a sleeping position, and a cage area including a train manager’s office, bike and surfboard storage and secure lockers. The cage area has been redesigned to accommodate a new layout and storage arrangements.
Within the saloon, new seats were introduced, the layout changed and new bespoke LED lighting added. All panels, carpets, and access and egress areas were also redesigned to comply with PRM requirements.

- TDS – this vehicle is composed of a saloon seating area and toilet. The modifications are the same as those identified for the BSO saloon, with the exception of the introduction of an EVAC toilet and CET tank on the underframe of the vehicle.

- RFM - this vehicle had the largest change. There is now a shop for standard class passengers, and a cocktail bar and luxury lounge area for first class customers. Some notable design areas include a bespoke lighting system designed specifically for the RFM vehicle, bar stools and sofas within the lounge area.The shop kitchen and bar area is a new design, and includes all electrical equipment such as fridge, freezer, oven, coffee machine and drinks dispenser.
